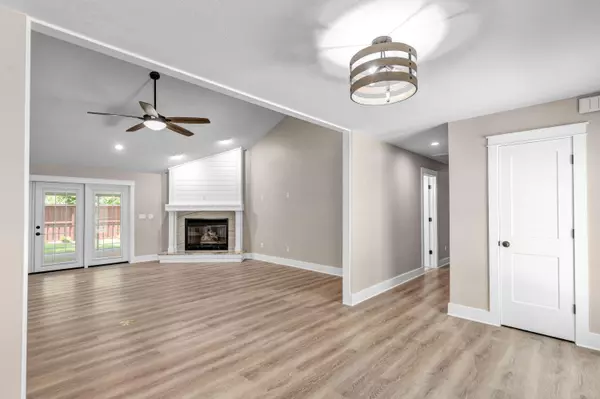
3 Beds
2 Baths
2,403 SqFt
3 Beds
2 Baths
2,403 SqFt
Key Details
Property Type Single Family Home
Sub Type Ranch
Listing Status Active
Purchase Type For Sale
Square Footage 2,403 sqft
Price per Sqft $369
Subdivision Oaklake
MLS Listing ID 954123
Bedrooms 3
Full Baths 2
Construction Status Construction Complete
HOA Y/N No
Year Built 2019
Annual Tax Amount $86
Tax Year 2023
Lot Size 0.400 Acres
Acres 0.4
Property Description
Location
State FL
County Okaloosa
Area 13 - Niceville
Zoning County,Resid Single Family,See Remarks
Rooms
Guest Accommodations Dock,Fishing,Golf,Marina,Pavillion/Gazebo,Pets Allowed,Pickle Ball,Picnic Area,Playground,Pool,Separate Storage,Tennis
Kitchen First
Interior
Interior Features Breakfast Bar, Ceiling Vaulted, Fireplace, Fireplace Gas, Floor Tile, Floor Vinyl, Kitchen Island, Lighting Recessed, Lighting Track, Newly Painted, Pull Down Stairs, Renovated, Shelving, Washer/Dryer Hookup, Window Treatment All
Appliance Auto Garage Door Opn, Cooktop, Dishwasher, Microwave, Oven Double, Range Hood, Refrigerator, Refrigerator W/IceMk, Smoke Detector, Stove/Oven Gas
Exterior
Exterior Feature Fenced Lot-Part, Fenced Privacy, Lawn Pump, Patio Open, Porch, Porch Open, Porch Screened, Rain Gutter, Renovated, Sprinkler System
Garage Garage, Garage Attached, Oversized, See Remarks
Garage Spaces 2.0
Pool Community
Community Features Dock, Fishing, Golf, Marina, Pavillion/Gazebo, Pets Allowed, Pickle Ball, Picnic Area, Playground, Pool, Separate Storage, Tennis
Utilities Available Electric, Gas - Natural, Public Sewer, Public Water, TV Cable, Underground
Private Pool Yes
Building
Lot Description Cul-De-Sac, Level, Within 1/2 Mile to Water
Story 1.0
Structure Type Brick,Roof Dimensional Shg,Slab,Trim Vinyl
Construction Status Construction Complete
Schools
Elementary Schools Plew
Others
Energy Description AC - Central Elect,AC - High Efficiency,Ceiling Fans,Double Pane Windows,Heat Cntrl Gas,Insulated Doors,Storm Doors,Storm Windows,Water Heater - Gas
Financing Conventional,FHA,VA

Find out why customers are choosing LPT Realty to meet their real estate needs






